|
|
|
|
| |
| |
Lassiter Middle School
This project was a summer renovation of an existing 107,500 SF school including all new electrical service, lighting, mechanical units, ductwork, fire sprinkler system, a new front entrance and new finishes throughout. This work was a fast track project completed entirely over the summer.
| | |
| | | | click on an image to view |
| |
Kentucky Country Day New Auditorium
Parco constructed a new 420 seat state of the art auditorium including the theater, an open lobby area, classrooms, a black box stage area and stage set shop. The building consists of masonry load bearing walls along with structural steel. The
roofing system is a radius metal roof and along with areas of built up roof. The exterior is brick veneer and storefront.
| | 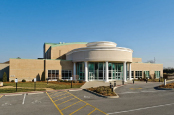 |
| |
|
New Facility for Kentucky Trailer
This project consisted of the fit up of an existing 250,000 SF warehouse to include approximately 15,000 SF of office space and 235,000 SF of production/manufacturing space. This project included the necessary renovation work including new
concrete pits, mechanical, plumbing and electrical required for Kentucky Trailer’s manufacturing processes.
| | |
| |
|
Clarksville, IN Correctional Facility
This project was a renovation of an existing 10,500 SF correctional facility including two building additions totaling 72,078 SF. Both additions are concrete frame construction. Parco was the general trades contractor, which included all work
except fire protection, mechanical and electrical.
| | 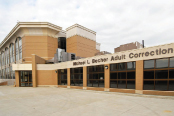 |
| |
|
Ursuline Campus School
Sacred Heart Model School Gymnasium
Parco built a new 12,000 SF gymnasium with offices, concession areas and a meeting area. The building structure consists of masonry load bearing walls with bow trusses and radius metal roof. The exterior of the building was brick veneer and storefront windows. Associated with this project is an approximately 4,000 SF concrete patio area with landscaping including a radius concrete seating
amphitheater.
| | 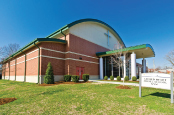 |
| |
|
Ursuline Campus School
Sacred Heart High School Auditorium
Parco renovated the existing auditorium including new finishes, seating, stage area, HVAC, sound and electrical work with new lighting. Along with this renovation the 1st and 2nd floor classrooms were renovated in this building. There is a new 3,500 SF vestibule added to the existing auditorium to provide space for gathering, concessions and coat storage. This area was built with wood paneling on the walls, terrazzo flooring, storefront walls and a built up roof system.
| | 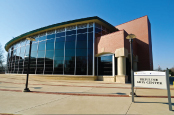 |
| |
|
Breckinridge County Justice Center, General Trades Package
This project consisted of the construction of a new 32,817 SF courthouse facility. Parco performed all concrete work for the building and site, and all carpentry work including doors, hardware and division 10 work.
| | |
| |
|
Centerfield Elementary School
This project was a renovation of an existing 57,310 SF school including new HVAC system, new lighting system and upgrade of existing electrical system. It also included new finishes throughout and two new building additions, approximately
1,500 SF each. New site improvements included sidewalks, curbs, parking lot and new driveways throughout.
| | 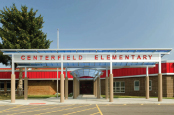 |
| |
| |
National City Bank
Parco built five new freestanding bank branches and performed three tenant fit ups in existing spaces for National City Bank prior to their buyout by PNC bank. These projects ranged from 1,500 SF to 4,500 SF and the new branch construction was
performed in approximately 4 months as requested by the owner.
| | |
| |
|
